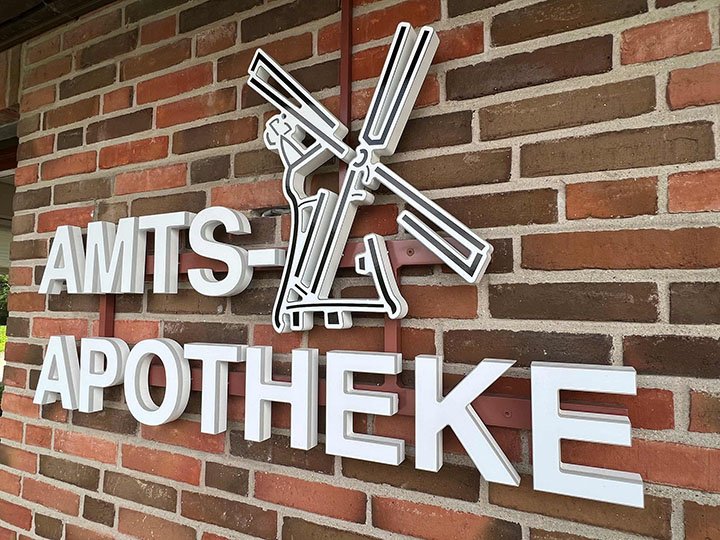YOUR PHARMACY INTERIOR SPECIALIST FOR HOLISTIC PROJECT REALIZATION



WHAT DO YOU GET WITH US?
Thanks to our holistic approach, we always keep a clear overview of the costs. This allows us to ensure precise budget planning for your pharmacy interior. Through thorough planning in advance, we minimize the risk of unexpected expenses. From the very beginning, you receive transparent cost estimates and know exactly what to expect.
Our advanced 3D planning allows us to identify and resolve potential issues in the pharmacy layout at an early stage. This helps avoid unpleasant surprises during implementation. Once the planning phase is complete, you will receive a binding offer from us – and we stick to it. You can count on us to complete your project on time and within the agreed scope.
PROJECT MANAGEMENT
We take a proactive approach to identify and avoid mistakes and cost traps right from the start. Our experienced team supports you throughout the entire project and provides ongoing assistance—even when it comes to specialized questions from the pharmacy board. With our skilled site management, we ensure smooth execution on-site so your pharmacy interior project is completed on time and with success. Rely on our expertise, and let’s make your next project a success together.
Strategic consulting & location analysis
Before we begin designing, we listen. We analyze your current setup, identify potential improvements, and provide expert advice – always with a focus on functionality, aesthetics, and cost-efficiency.

Interior planning & design
Our designers develop tailored spatial concepts for all pharmacy areas – from consultation rooms and workspaces to customer zones and back offices. We consider workflow, customer flow, lighting, and your specific design vision – all brought together in a cohesive, well-thought-out concept.
3D visualizations for confident decisions
Photorealistic 3D renderings help you visualize your future pharmacy early in the process. This provides a reliable foundation for decision-making – both in terms of design and budget – before any work begins.


Project management & construction coordination
Our experienced team guides you through every project phase. We manage trades, coordinate timelines, handle construction logistics, and ensure everything runs smoothly and on schedule.
Clear communication & personal support



TWO-STEP PROCESS
Planning contract
In the first step, we work with you to develop a comprehensive concept that includes detailed architectural planning and a pharmaceutical construction specification. We charge €106€ per square meter to be planned, allowing for a precise calculation of your investment. Our photorealistic visualizations provide a clear picture of what your pharmacy will look like, giving you confidence in your decisions.
Contractor agreement
Once the planning phase is complete and you’ve approved the concept, we begin the skilled execution. As your general contractor, we guarantee the seamless implementation of all construction work. Half of the planning contract costs are credited toward the craftsmanship stage. This approach not only saves costs but also ensures an efficient and high-quality realization of your pharmacy interior.

